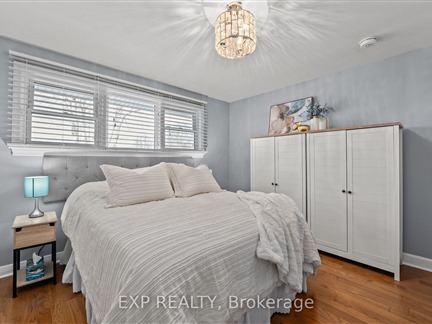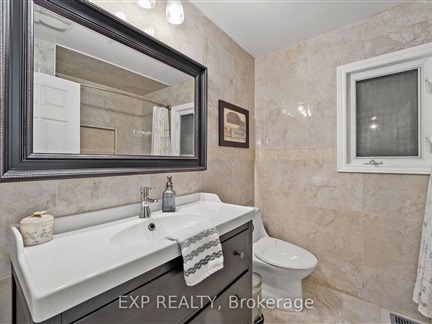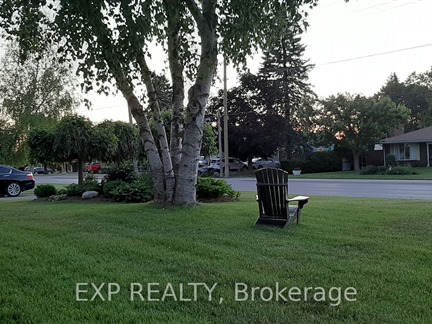111A Church St
Keswick North, Georgina, L4P 1J4
For Sale
15.49 BTC

➧
➧








































4 + 1
BEDROOMS4
BATHROOMS2 + 1
KITCHENS8 + 7
ROOMSN11985468
MLSIDContact Us
Property Description
Perfect Multi-Generational Home or Income Property Opportunity! This home offers flexibility and space for families or investors alike. With two fully independent units, each with its own entrance, kitchen, and amenities, this home is ideal for multi-generational living or generating rental income. Each unit comes with a spacious basement that can be easily converted into additional self-contained units or comfortable in-law suites, adding even more value. Located on a large in-town lot, with municipal services the property is just minutes from schools, shops, restaurants, and entertainment, making it perfect for families looking for convenience and community. The home features practical upgrades, including: Newly paved driveway with parking for 8 vehicles. Attached 1.5-car garage for extra storage. Heated bathroom floors for added comfort. Quartz countertops in modern kitchens. Covered 40 ft concrete veranda with stone pillars and dimmable pot lights perfect for year-round enjoyment. 12x12 insulated and powered workshop for hobbies or extra storage. Whether your clients are seeking a multi-family home to share with loved ones or looking to maximize rental income, this property checks all the boxes. Move-in-ready duplex in a prime location! **EXTRAS** See feature sheet, Including New Furnace 2025 (111 Church), Addition 2018, Separate Hydro Meters, 40 ft Concrete Covered Veranda with Stone Pillars and Pot Lights with Dimmers Asphalt Shingles - 2017
Call
Property Features
Lake/Pond, Library, Marina, Rec Centre, School
Call
Property Details
Property Type
Duplex, Bungalow
Lot Size
100' x 150'
Fronting
South
Taxes
$7,702 (2024)
Basement
Sep Entrance
Exterior
Stone, Vinyl Siding
Heat Type
Forced Air
Heat Source
Gas
Air Conditioning
Central Air
Water
Municipal
Parking Spaces
8
Driveway
Private
Garage Type
Attached
Call
Room Summary
| Room | Level | Size | Features |
|---|---|---|---|
| Kitchen | Ground | 11.68' x 14.07' | Hardwood Floor, Quartz Counter, Breakfast Area |
| Living | Ground | 12.40' x 18.57' | Hardwood Floor, O/Looks Backyard, Combined W/Dining |
| Prim Bdrm | Ground | 12.60' x 11.45' | Hardwood Floor, Double Closet |
| 2nd Br | Ground | 11.68' x 10.66' | Hardwood Floor, O/Looks Backyard, Closet |
| 3rd Br | Bsmt | 16.14' x 11.84' | Hardwood Floor, Above Grade Window, Closet |
| Rec | Bsmt | 17.72' x 17.22' | Ceramic Floor, Open Concept, 3 Pc Bath |
| Kitchen | Ground | 17.55' x 13.48' | Hardwood Floor, Quartz Counter |
| Living | Ground | 15.45' x 14.37' | Hardwood Floor, Vaulted Ceiling |
| Prim Bdrm | Ground | 11.48' x 10.53' | Hardwood Floor, Pot Lights |
| 2nd Br | Ground | 12.17' x 9.09' | Hardwood Floor, Double Closet |
| Family | Bsmt | 28.35' x 19.13' | Ceramic Floor, Above Grade Window, 2 Pc Bath |
| Kitchen | Bsmt | 14.27' x 12.50' | Ceramic Floor, Above Grade Window, Pantry |
Call
Listing contracted with Exp Realty








































Call

